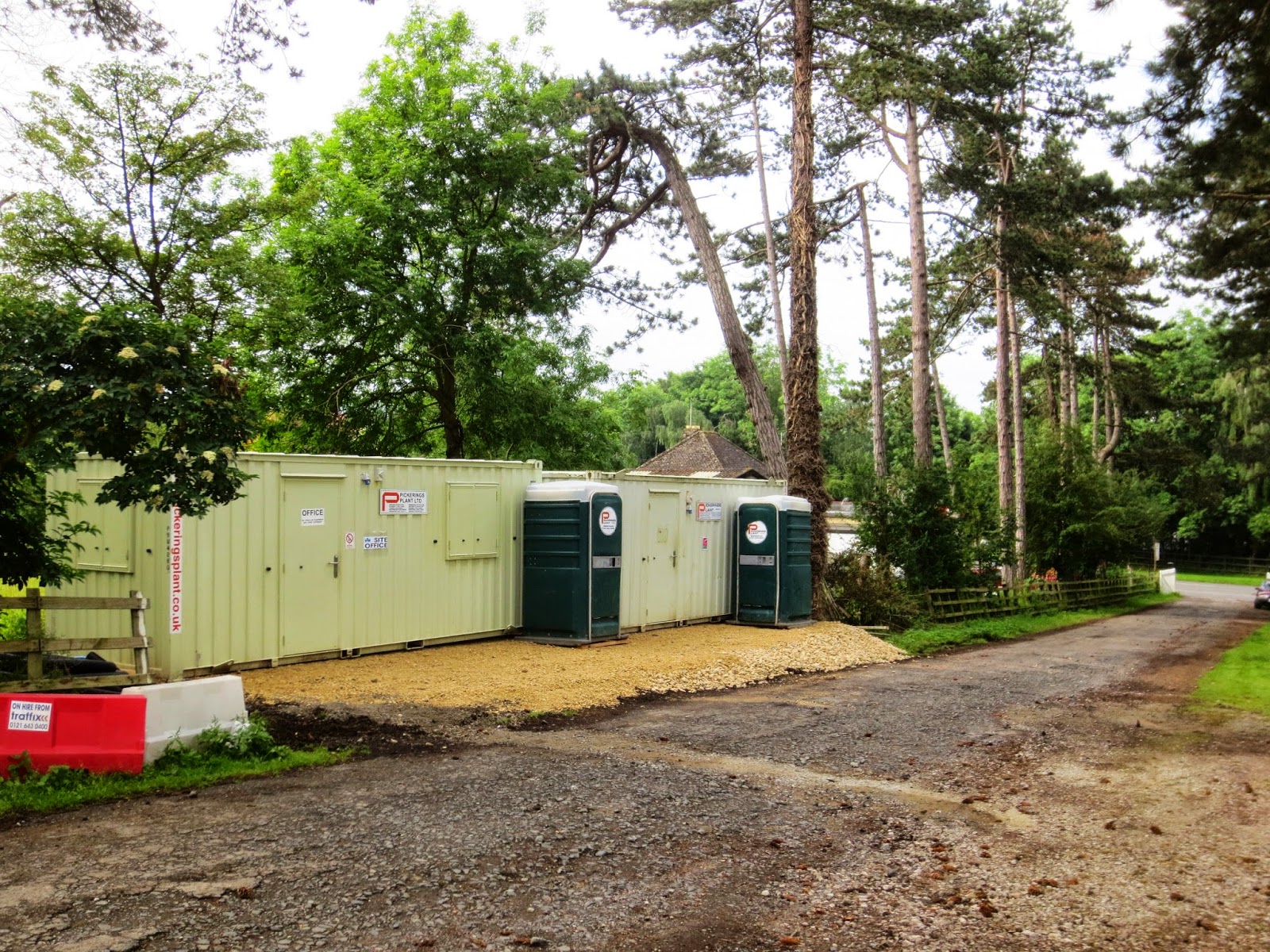Here is a last roundup of the work that was still oustanding:
Bridge 2, Childswickham Road
The
ballast boards are now fitted and the ballast has been leveled out.
 |
| View of Childswickham Road bridge completed, looking north towards Broadway. |
 |
| Wing wall with new fencing, looking south towards the sewage works on Pry Lane (Bridge 3) |
A minor job that still needs doing is to swap the 'width' restrictions signs wrongly supplied for the correct 'height' restrictions signs. This will happen on Monday.
Our structures engineer then drove gingerly down the trackbed - perfectly possible now, although perhaps not recommended in an estate car - and arrived at
Bridge 4, Peasebrook Farm
Everything
has now been completed and the scaffolding has been removed.
From this view, looking towards Broadway, you couldn't tell all the work that has gone on to remove the old concrete deck, shotblast and paint the steel deck, strengthen it, and replace with new and better concrete. It looks just like a small farmer's accommodation bridge - which it is. But what a lot of work and money went into it!
The underside is nice and neat, and freshly painted.
The wing walls have been repaired, and the track underneath opened out again.
This last view shows all that is new: wing walls, handrails, pilaster caps, ballast boards, and strengthened deck. Good job well done!
At this point we would like to thank our blog readers for their interest and, for us, their interesting contributions. We are really grateful for all the shares that people bought, which have made this whole, crucial job possible. Now the way is free for rails to be laid!
It is too early to give figures, but we do know that the share issue (more than) reached its target, and that the works came in pretty much around the budget, so there will be a little left over to fund the first purchase of the rails. A big thank you to you all !
Although there will be no further work to report on the Bridges to Broadway - job done - we will keep the blog open for other bridge news, such as the hot item of bridge strikes! We truly hope there will be no more, but you never know. The subject is now being debated by the board, and we are lucky to have a number of directors who are very knowledgeable about the subject, so we are in good hands.



























